Westchester at Hermitage - Apartment Living in Danville, VA
About
Welcome to Westchester at Hermitage
431 Hermitage Drive Danville, VA 24541P: 833-596-0198 TTY: 711
F: 434-835-2854
Office Hours
Monday through Friday: 10:00 AM to 4:00 PM. Saturday and Sunday: Closed.
Discover the allure of Westchester at Hermitage, an exquisitely renovated residential community in Danville, Virginia. Located on the tranquil Hermitage Drive, this ideal neighborhood is just moments from exclusive shopping, fine dining, and beautiful parks. With convenient access to West Main Street and Highway 58, Danville's sophistication and charm are just outside your door.
Our two and three-bedroom townhome apartments for rent offer thoughtfully designed floor plans, each tailored to provide comfort and luxury. Indulge in the premium features of our pet-friendly residences.
Enjoy our meticulously landscaped grounds, where you can unwind by one of our two shimmering swimming pools. Contact our professional management team to experience the unparalleled charm of Westchester at Hermitage townhomes in Danville, VA.
Floor Plans
2 Bedroom Floor Plan
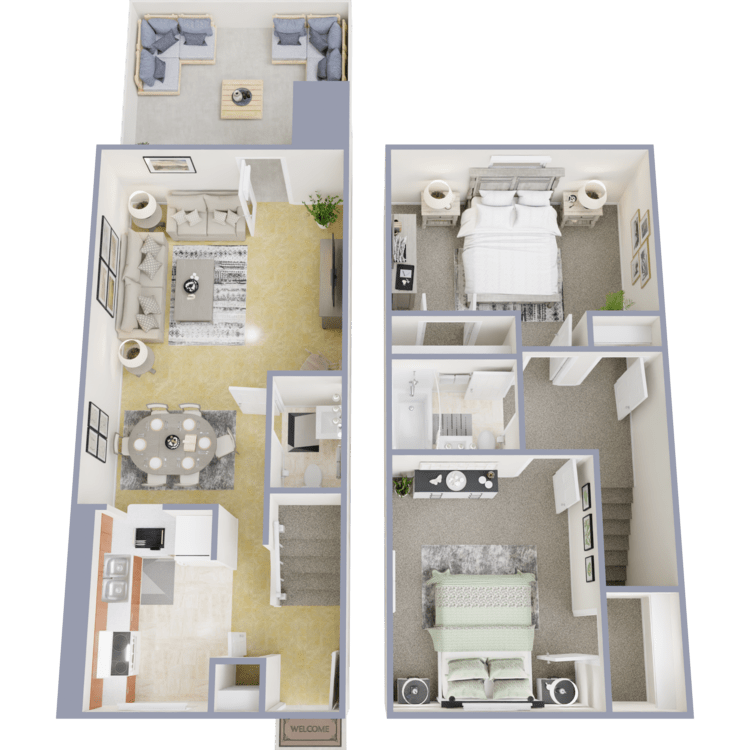
Williamsburg
Details
- Beds: 2 Bedrooms
- Baths: 1.5
- Square Feet: 990
- Rent: $1016
- Deposit: $350 One-time Administrative Fee
Floor Plan Amenities
- Cable Ready
- Central Air and Heating
- Hardwood Floors
- Mini Blinds
- Refrigerator
- Vertical Blinds
* In Select Apartment Homes
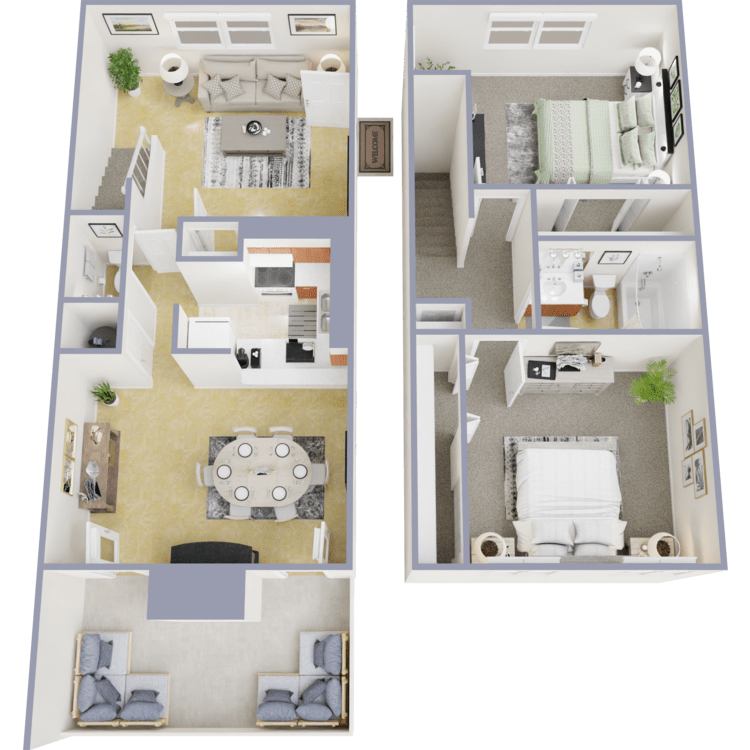
Westchester
Details
- Beds: 2 Bedrooms
- Baths: 1.5
- Square Feet: 1024
- Rent: $1229
- Deposit: $350 One-time Administrative Fee
Floor Plan Amenities
- All-electric Kitchen
- Balcony or Patio
- Breakfast Bar
- Cable Ready
- Carpeted Floors
- Ceiling Fans
- Central Air and Heating
- Dishwasher
- LED Lighting
- Mini Blinds
- Refrigerator
- Tile Floors
- Walk-in Closets
- Washer and Dryer Connections
* In Select Apartment Homes
3 Bedroom Floor Plan
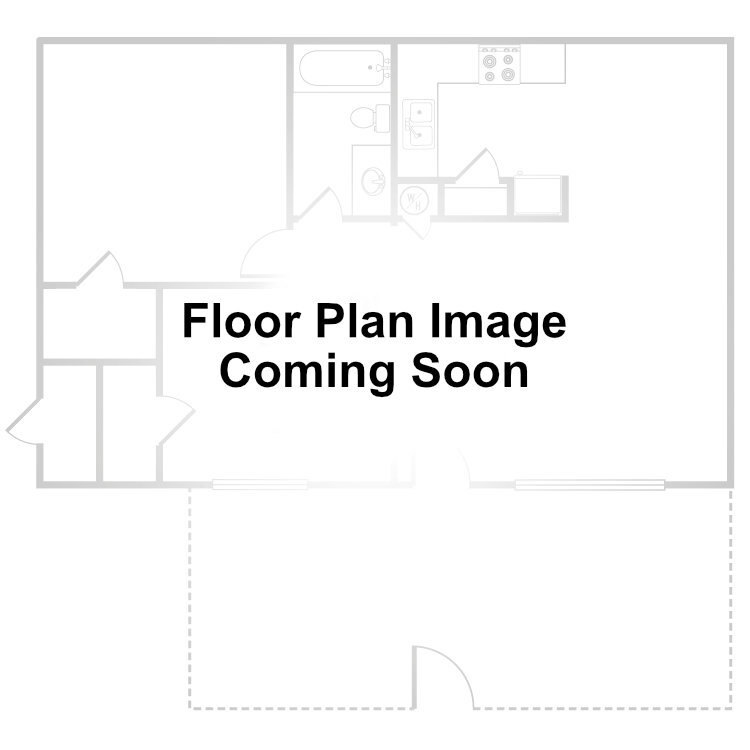
Windsor
Details
- Beds: 3 Bedrooms
- Baths: 1.5
- Square Feet: 1216
- Rent: $1529
- Deposit: $350 One-time Administrative Fee
Floor Plan Amenities
- All-electric Kitchen
- Balcony or Patio
- Breakfast Bar
- Cable Ready
- Carpeted Floors
- Ceiling Fans
- Central Air and Heating
- Dishwasher
- Mini Blinds
- Refrigerator
- Tile Floors
- Walk-in Closets
- Washer and Dryer Connections
* In Select Apartment Homes
Show Unit Location
Select a floor plan or bedroom count to view those units on the overhead view on the site map. If you need assistance finding a unit in a specific location please call us at 833-596-0198 TTY: 711.
Amenities
Explore what your community has to offer
Community Amenities
- 2 Shimmering Swimming Pools
- 3 On-site Laundry Facilities
- Assigned Parking
- Beautiful Landscaping
- Clubhouse
- Copy and Fax Services
- Easy Access to Freeways
- Easy Access to Shopping
- Guest Parking
- On-call Maintenance
- On-site Maintenance
- Picnic Area with Barbecue
- Public Parks Nearby
- Short-term Leasing Available
Apartment Features
- All-electric Kitchen*
- Balcony or Patio
- Breakfast Bar*
- Cable Ready
- Carpeted Floors
- Ceiling Fans
- Central Air and Heating
- Dishwasher
- Hardwood Floors*
- LED Lighting*
- Mini Blinds
- Refrigerator
- Tile Floors*
- Vertical Blinds*
- Walk-in Closets*
- Washer and Dryer Connections*
* In Select Apartment Homes
Pet Policy
Pets Welcome Upon Approval. Breed restrictions apply. Limit of 1 pet per home. Maximum adult weight is 25 pounds. Additional Details: We use PetScreening.com; only 2 paw scores or higher are accepted. Please create your online PetScreening profile <a href="https://westchesterathermitage.petscreening.com/" target="_blank">here</a>.
Photos
Community Amenites
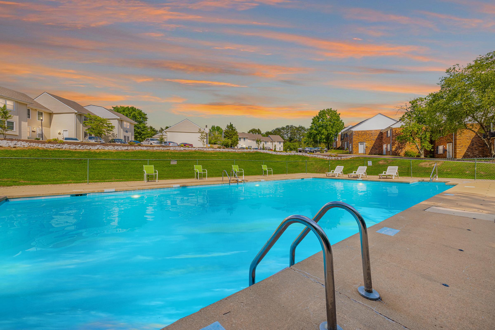
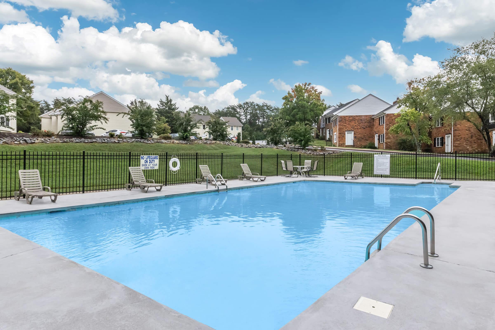
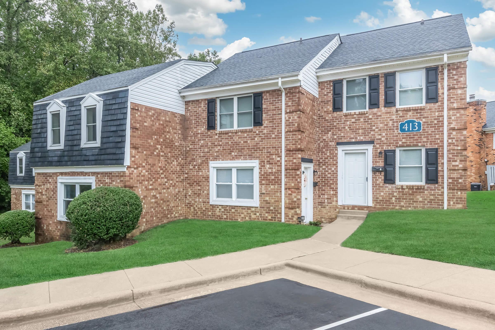
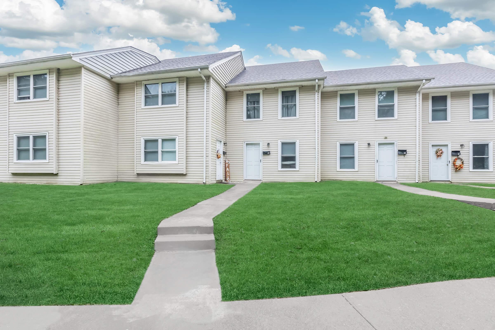
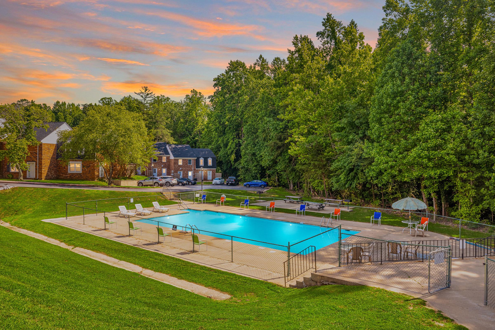
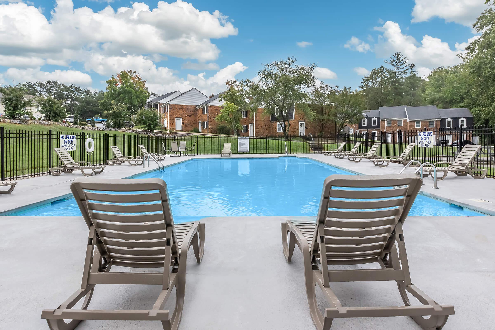
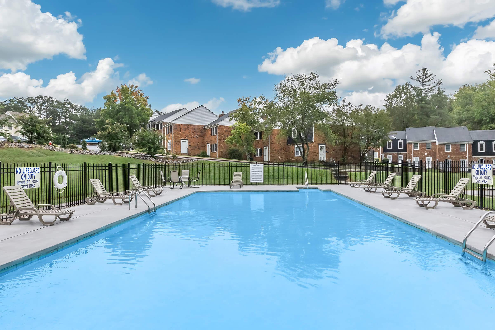
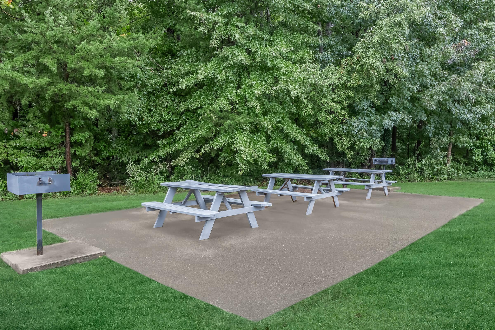
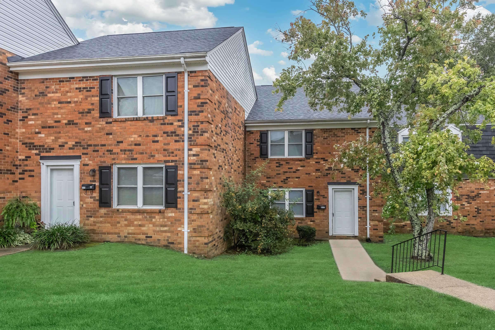
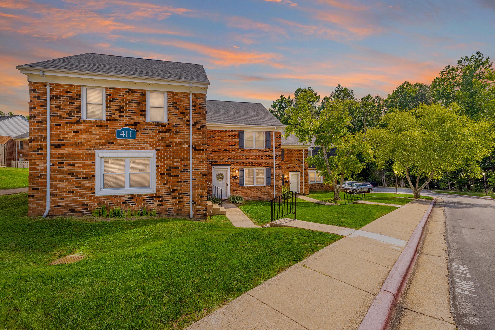
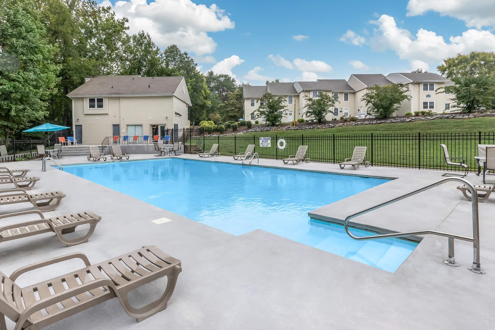
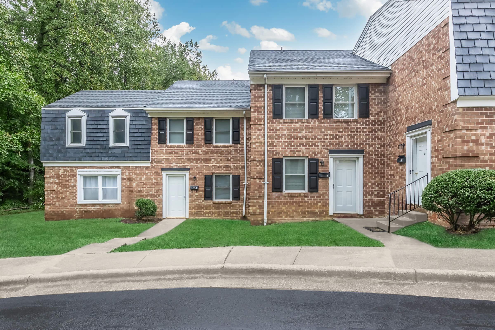
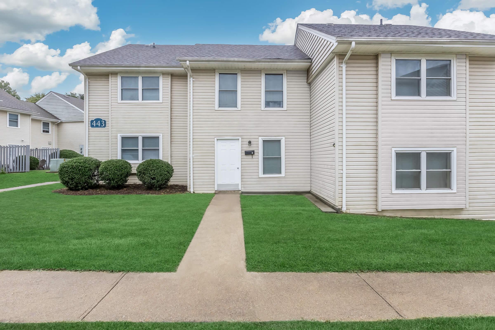
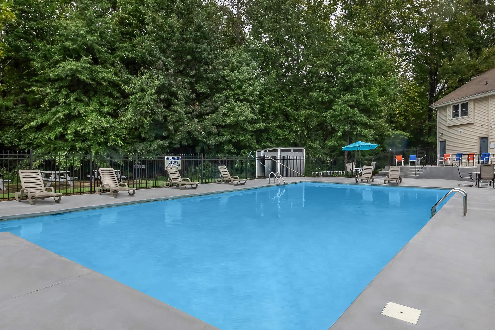
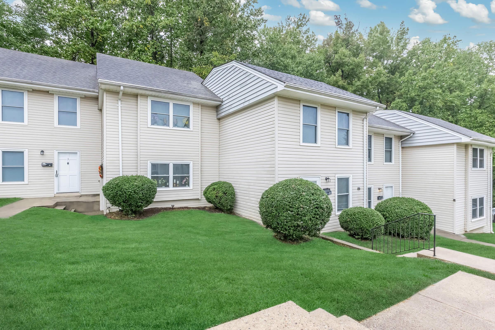
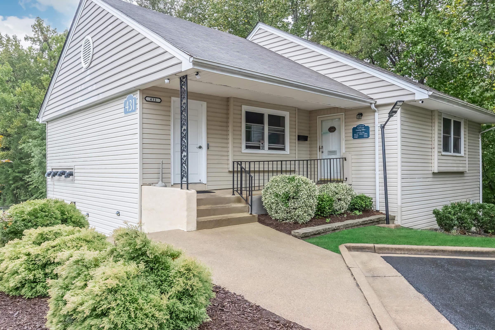
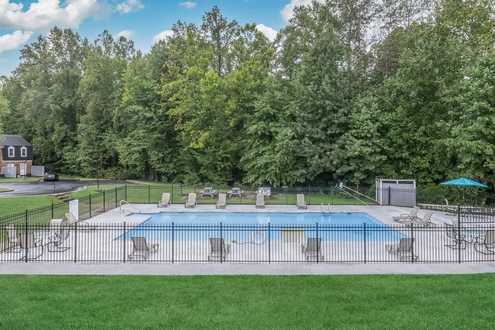
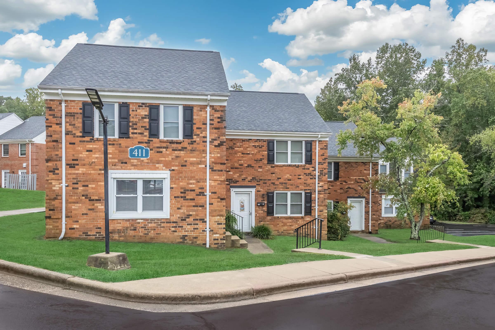
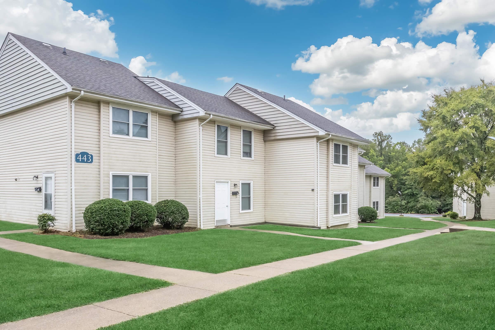
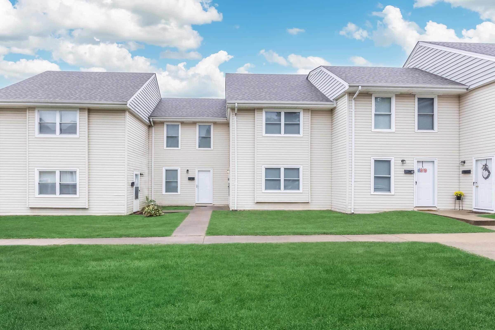
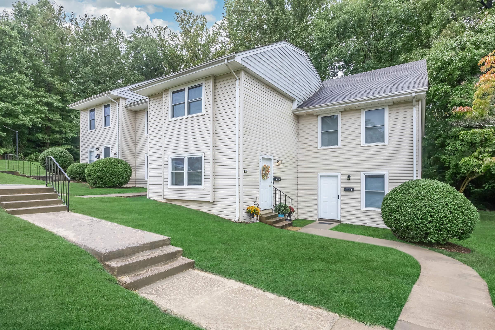
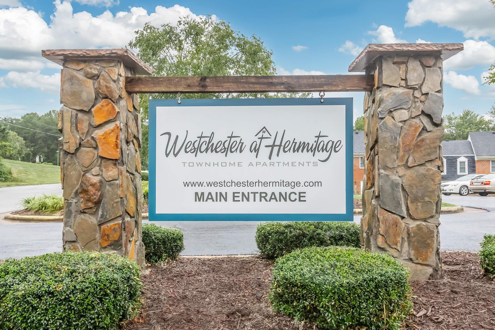
Neighborhood
Points of Interest
Westchester at Hermitage
Located 431 Hermitage Drive Danville, VA 24541Bank
Cafes, Restaurants & Bars
Cinema
Elementary School
Fitness Center
Golf Course
Grocery Store
High School
Hospital
Library
Middle School
Museum
Parks & Recreation
Post Office
Preschool
Restaurant
Restaurants
Salons
Shopping
Shopping Center
University
Yoga/Pilates
Contact Us
Come in
and say hi
431 Hermitage Drive
Danville,
VA
24541
Phone Number:
833-596-0198
TTY: 711
Fax: 434-835-2854
Office Hours
Monday through Friday: 10:00 AM to 4:00 PM. Saturday and Sunday: Closed.